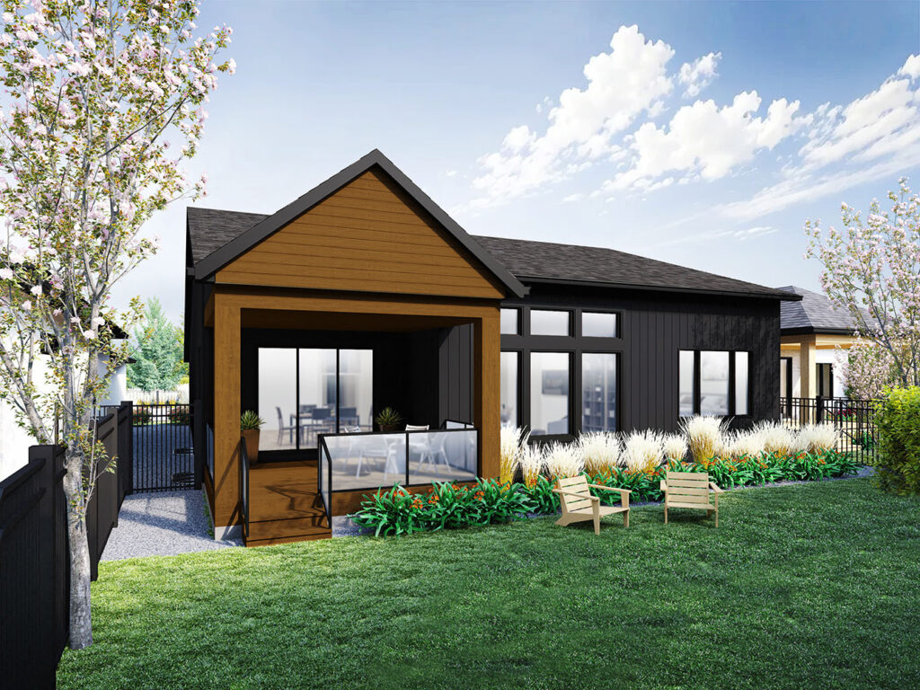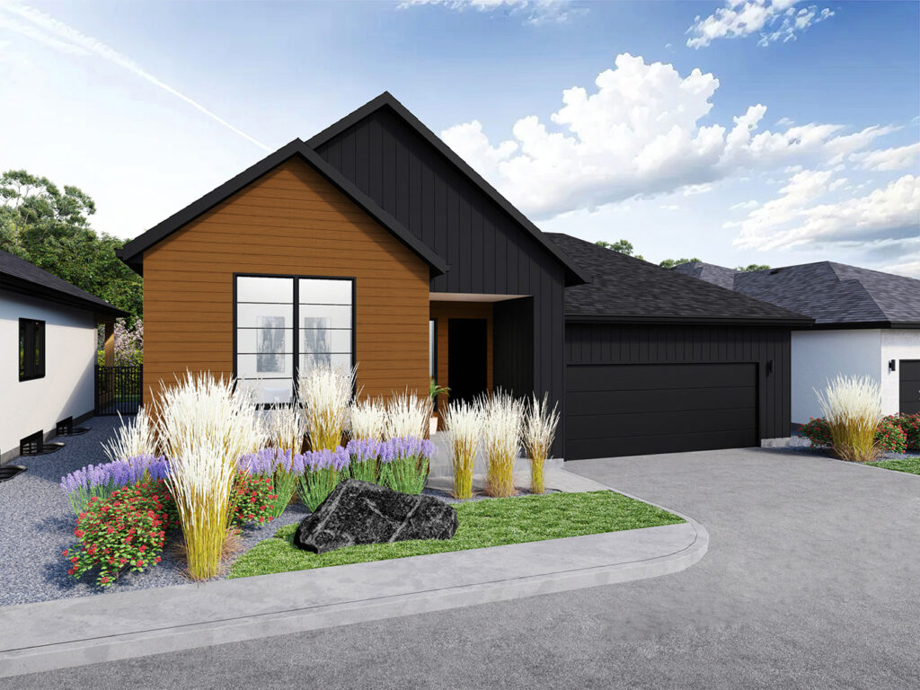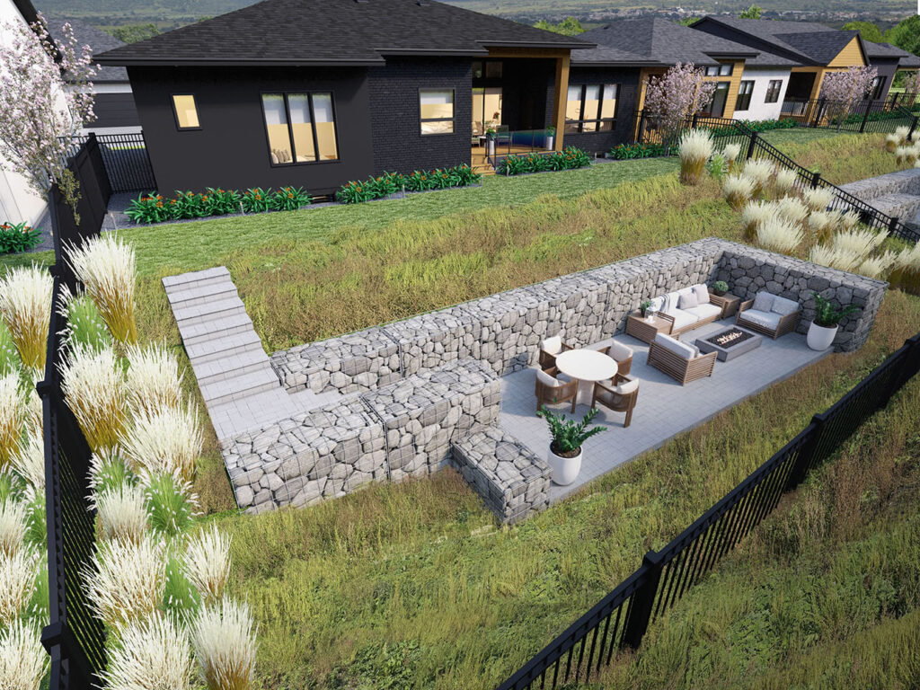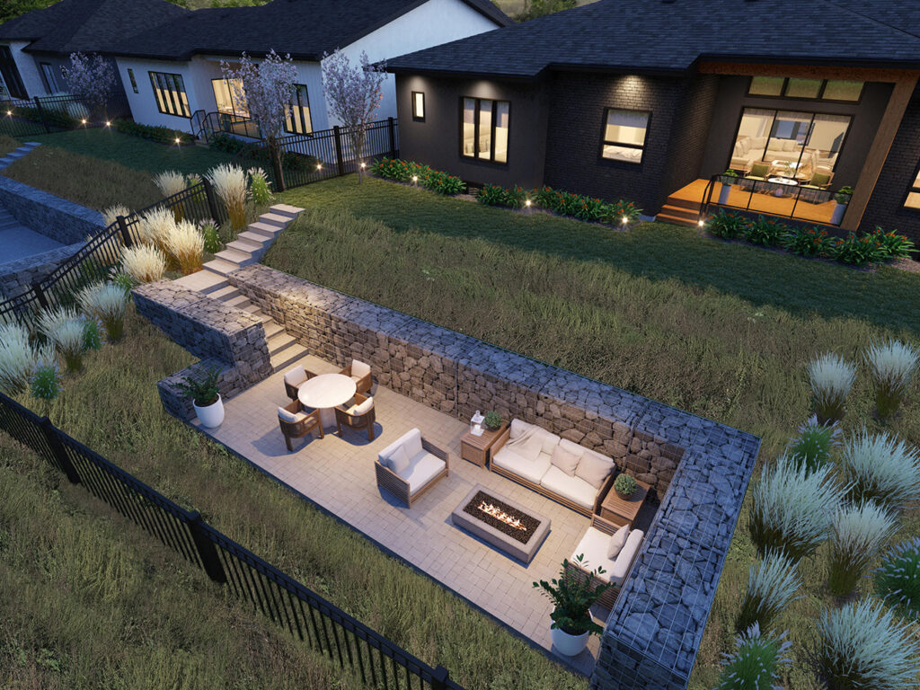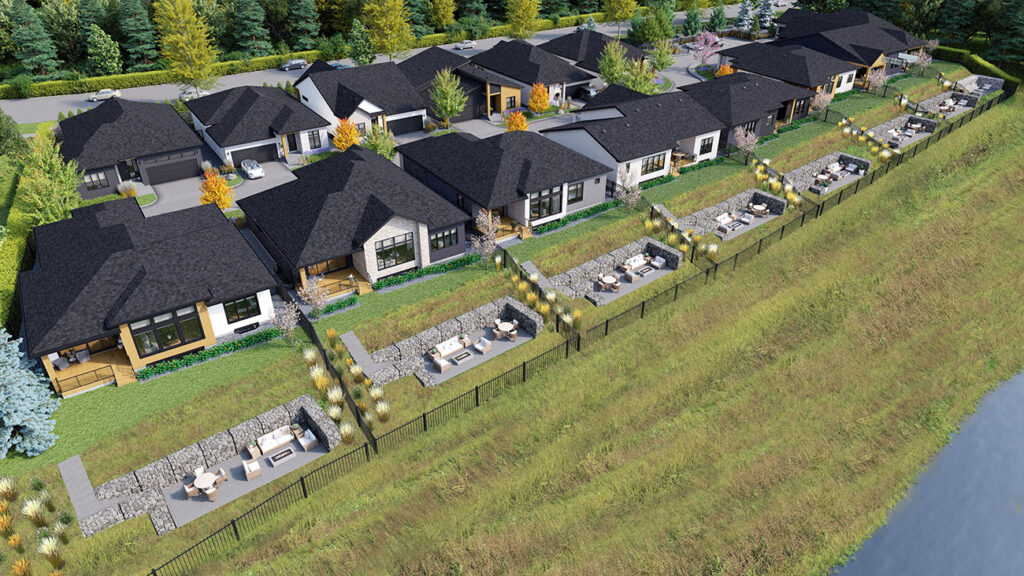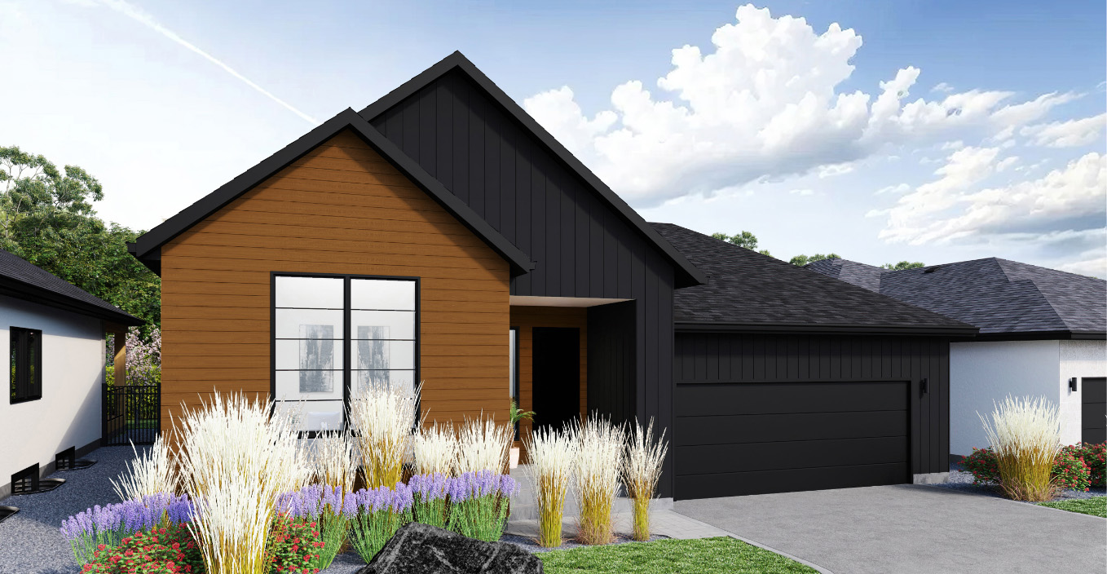
No 8
2493 Square feet
Riverside
Each bungalow offers a unique, customized floorplan designed to provide the perfect blend of convenience and sophistication. Residents can enjoy private fenced yards, luxurious ensuites with heated floors, curbless tile showers, soaker tubs, and elegant tiled fireplace walls. Custom built-in closets and Fisher & Paykel kitchen appliances complement the Canadian-engineered hardwood flooring, ensuring every detail exceeds expectations. The homes are surrounded by extensive landscaping designed by B. Rocke Landscapes, adding natural beauty and thoughtfully designed outdoor living spaces that extend the elegance beyond the interior. Whether you’re drawn to the tranquility of the river or the charm of Wellington Crescent, this is an opportunity to own a home like no other.
Specs and Finishes
Sold
2 Bed, 2.5 Bathroom, Study
Double Garage
- Private River Terrace
- 10 & 12 foot Ceiling Heights
- Covered Rear Deck
- Developable structural wood floor basement
- Precast driven piles
- Private fenced yard
- Ensuite: Curbless tile shower, soaker tub & heated floors
- Tiled fireplace wall
- 61.5 inch upper kitchen cabinets to ceiling
- Custom built-in closets
- Canadian Engineered hardwood
- Fisher Paykel Kitchen Appliance Package
- Built in Audio & Security
- Motorized window coverings
